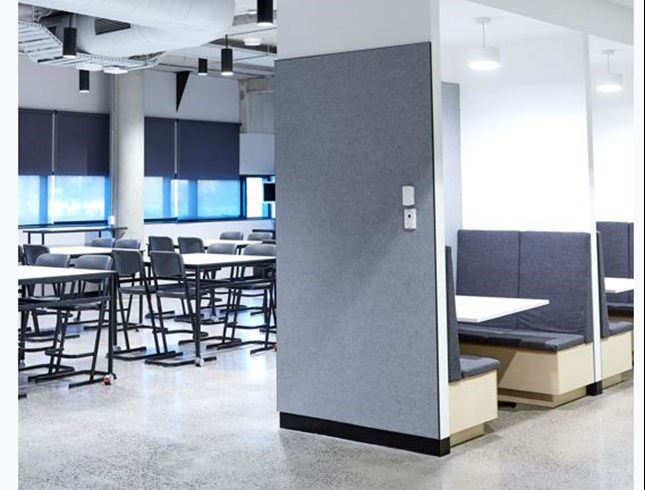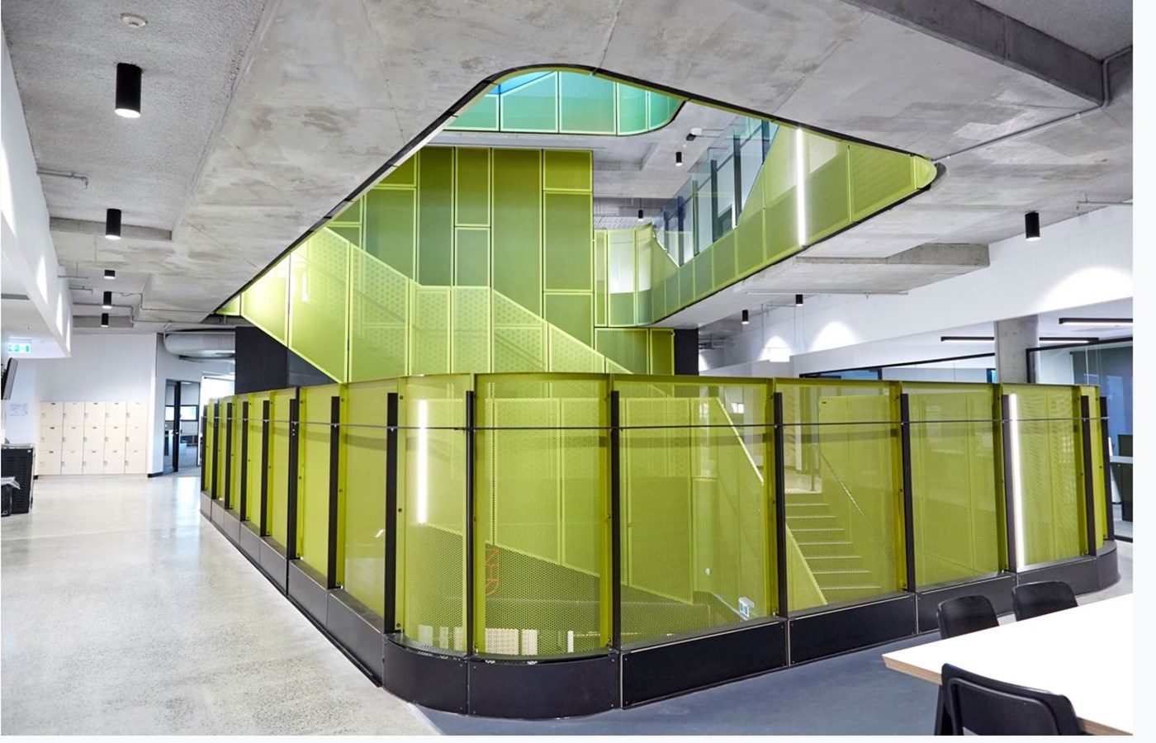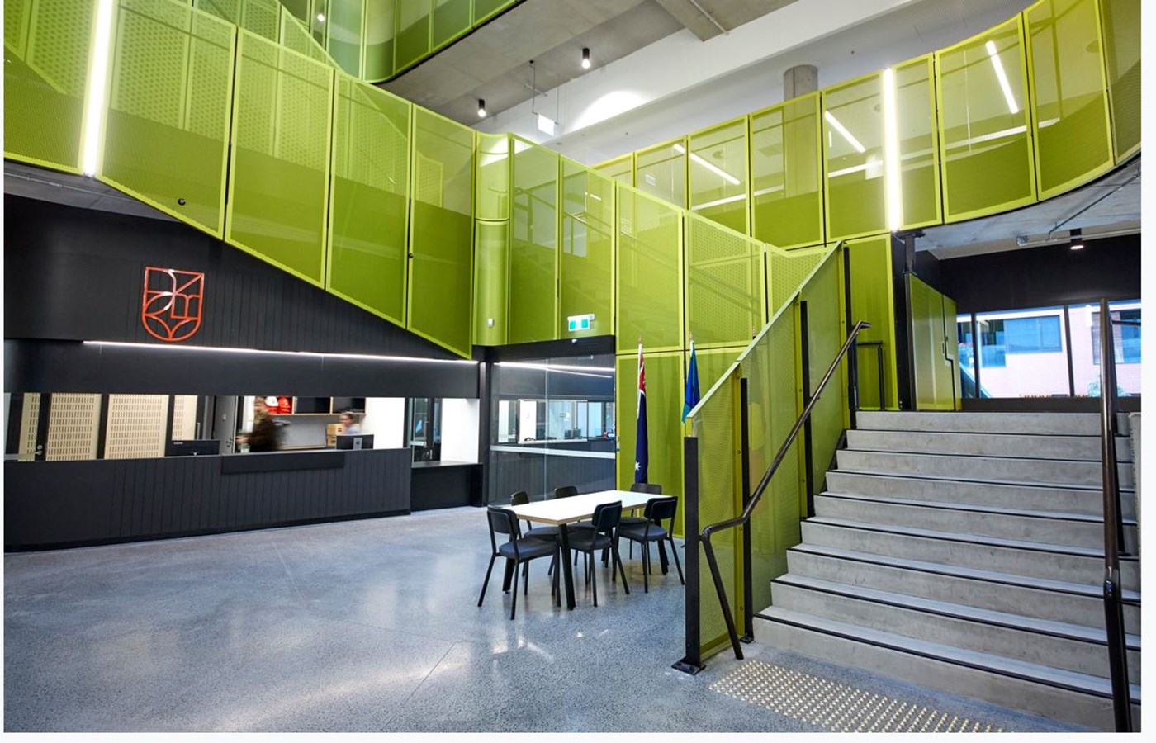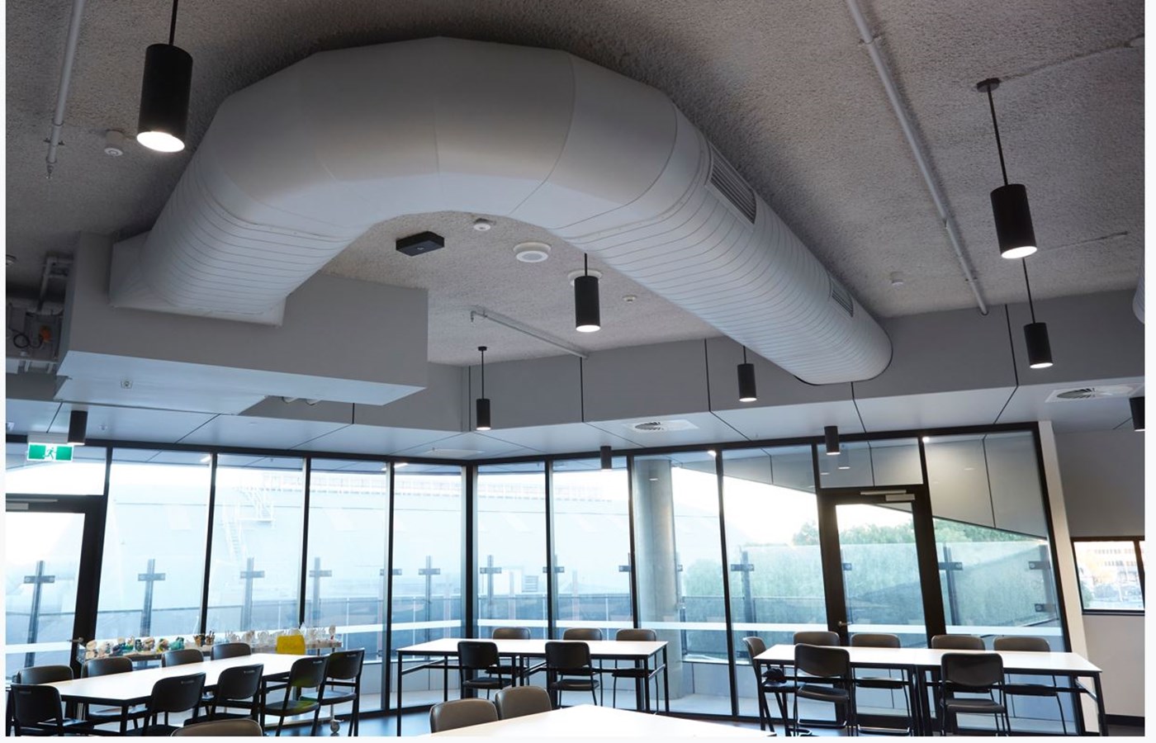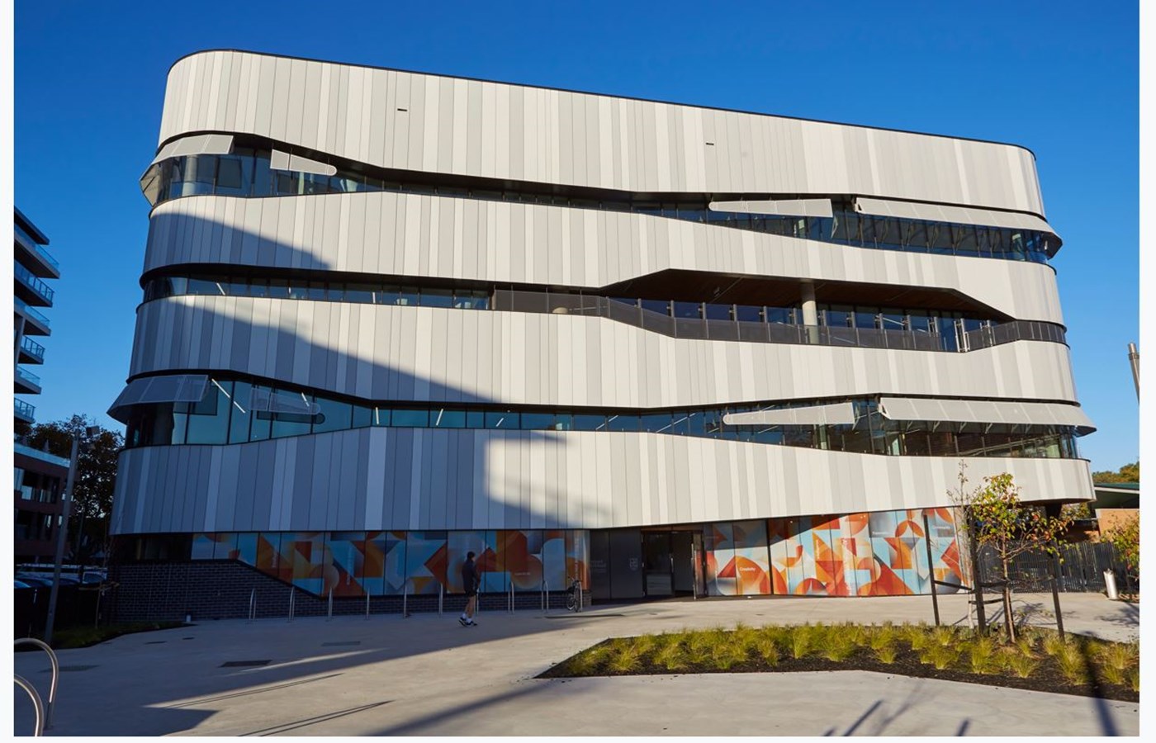Architecte
Department of Education & Training Victoria
Localisation
Richmond, Australie
Livraison
2019
The $43 million four-storey urban vertical school if the first vertical government high school in Victoria. Set in a dense and diverse neighbourhood, the school caters for 650 students in years 7-12 and provides shared facilities for the local community.
Two distinct precincts were developed across two sites, one academic, the other sports. The state-of-the-art facilities include flexible learning spaces, competition-standard netball courts, a performing arts space, rooftop garden, terrace balconies and an open atrium at the heart of the building that connects the floors within the building.
The project was named Best Secondary School in the 2019 Victorian School Design Awards and was shortlisted for the AIA Victorian Architecture Awards in 2020 for Educational Architecture.
Our Scope
Marshall Day Acoustics was engaged to provide full acoustic design services. Acoustic treatment to the atrium was of key importance to ensure that the noise spill from concurrent activities was controlled, and that the stepped area at ground floor could be used as a presentation area whilst teaching activities occurred on the upper floors. A combination of acoustic treatment was used for the surfaces to control the reverberant nature of the large volume.
Timelines
Stage 1 was completed in 2018, with stage 2 completed in early 2019.
